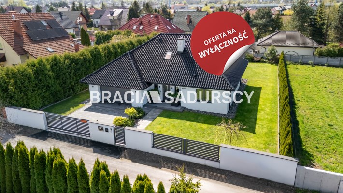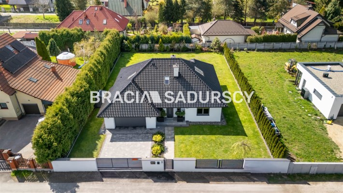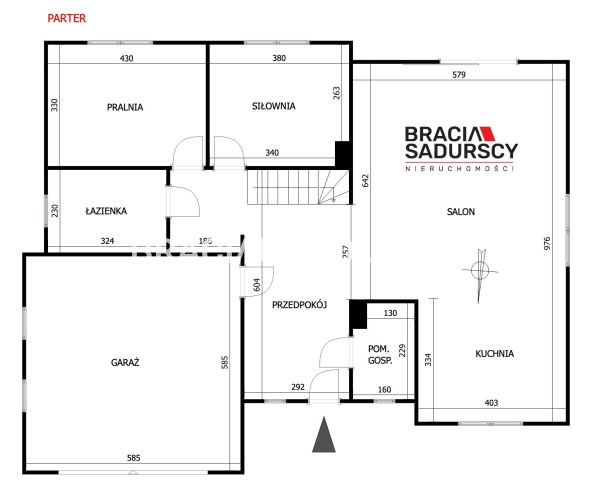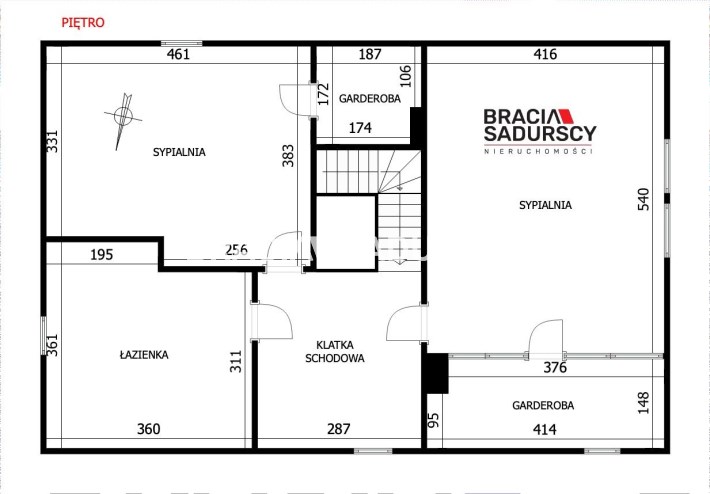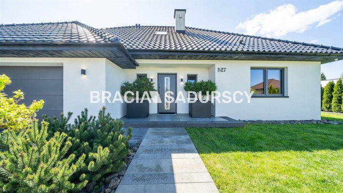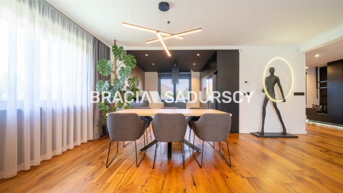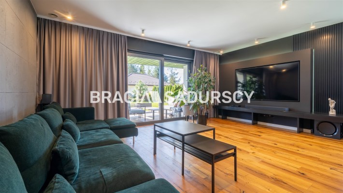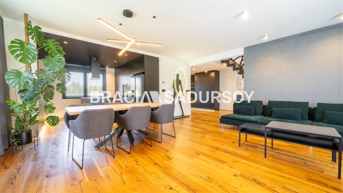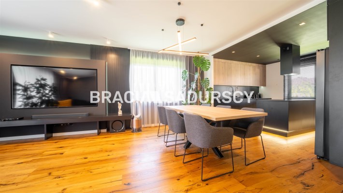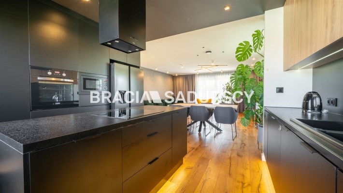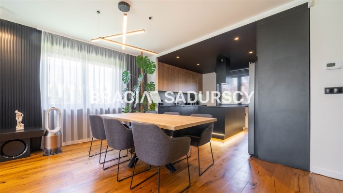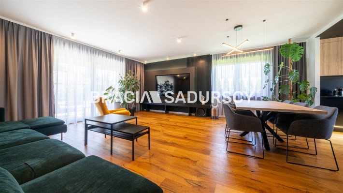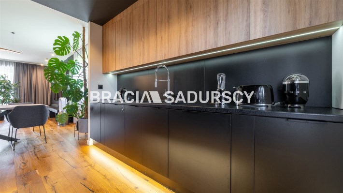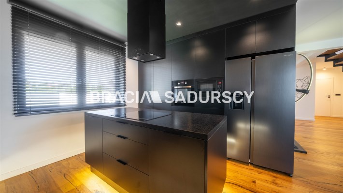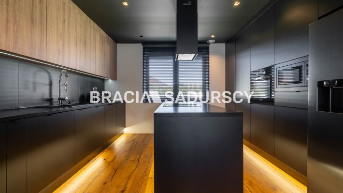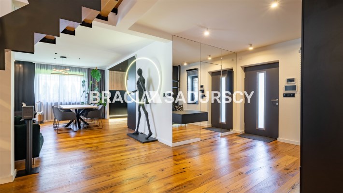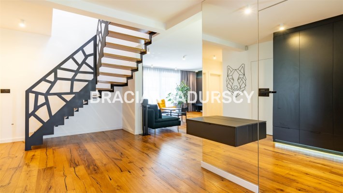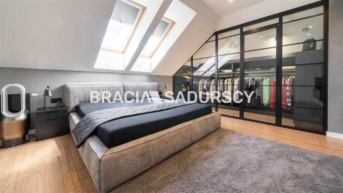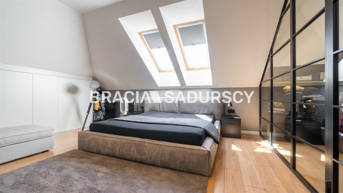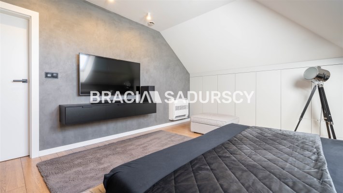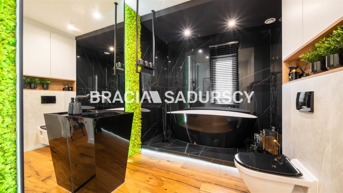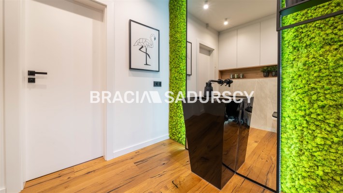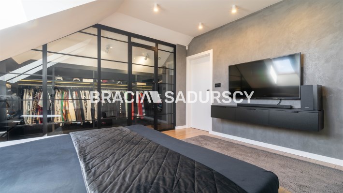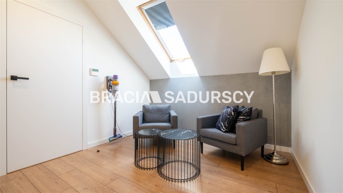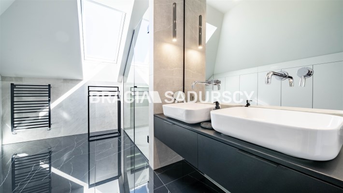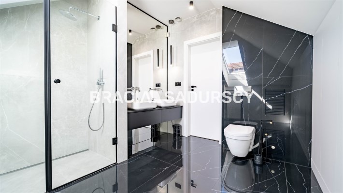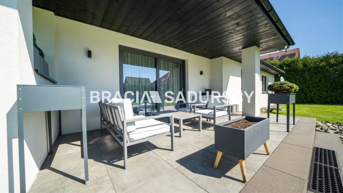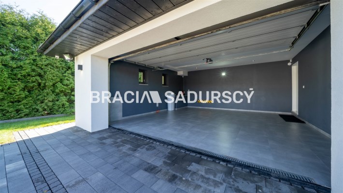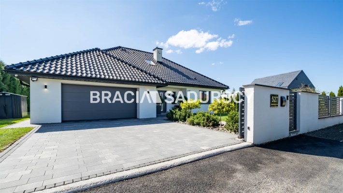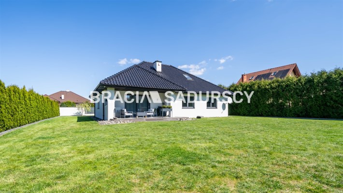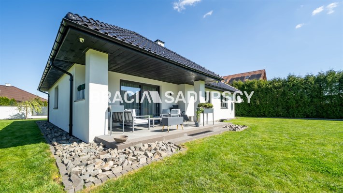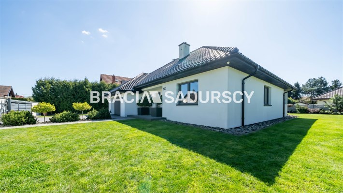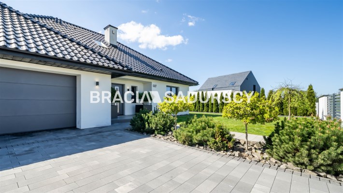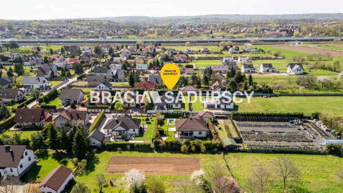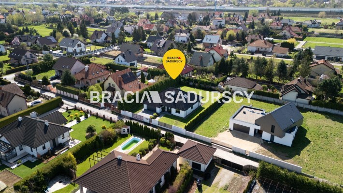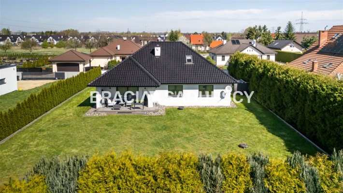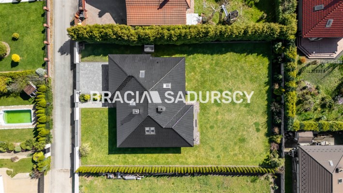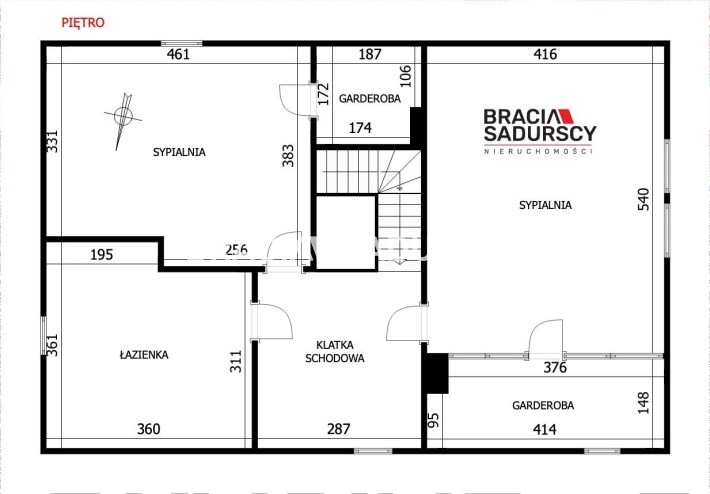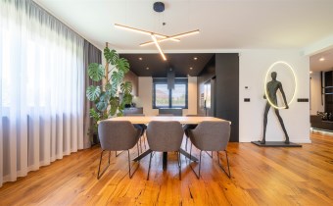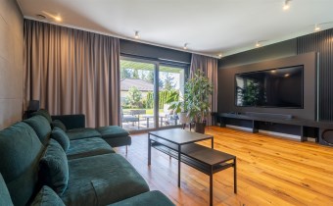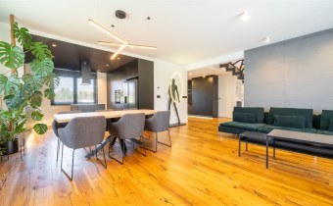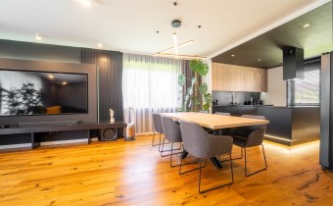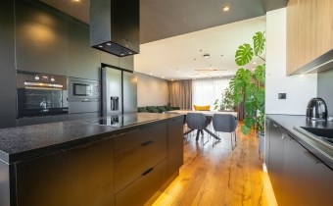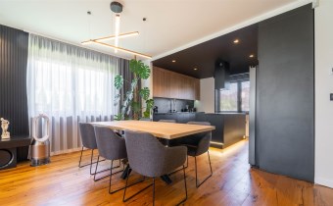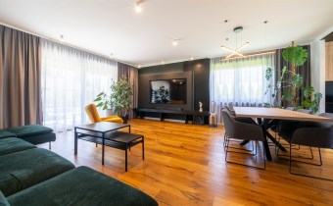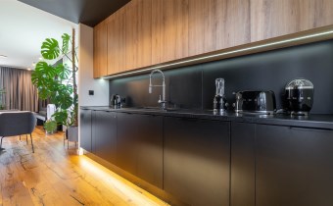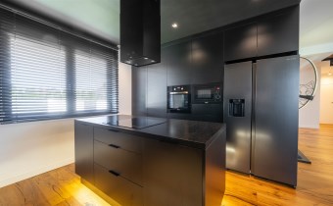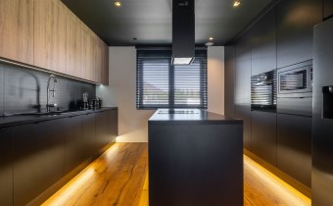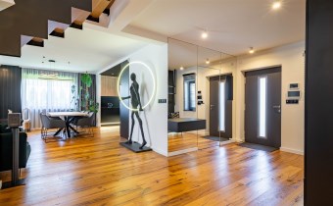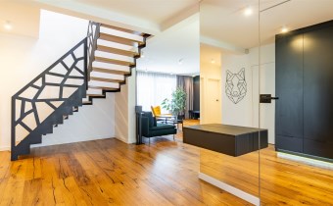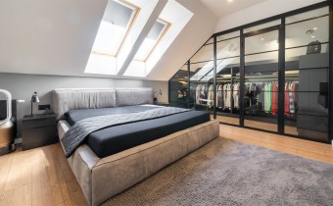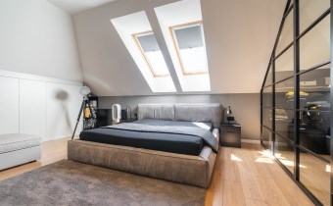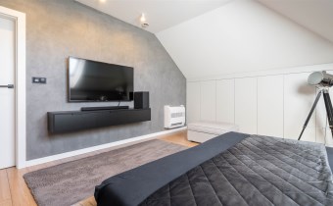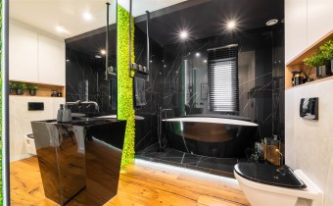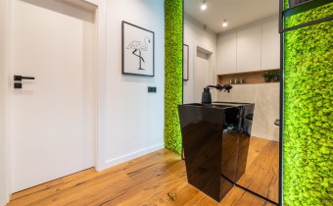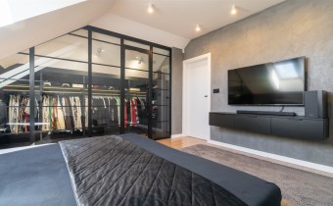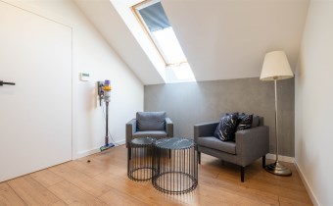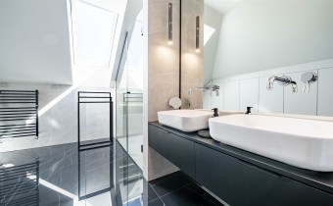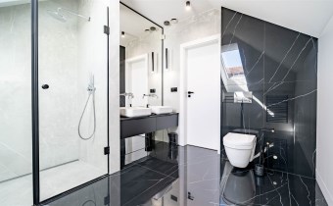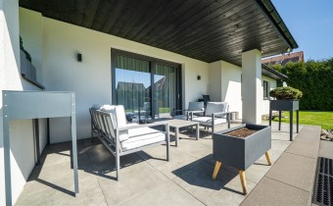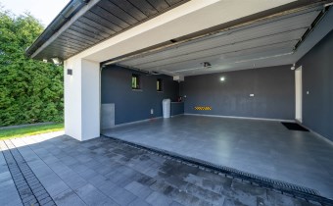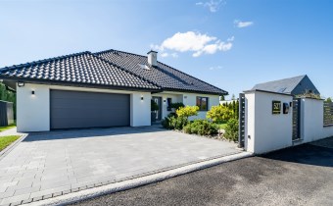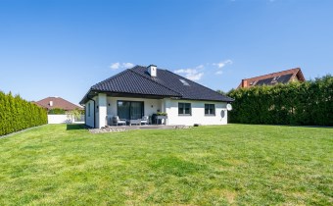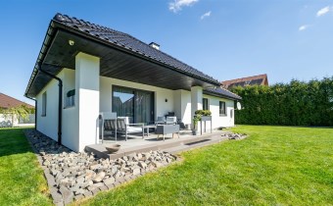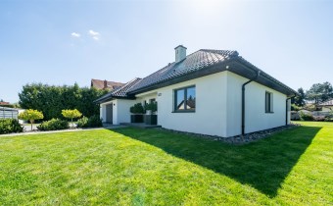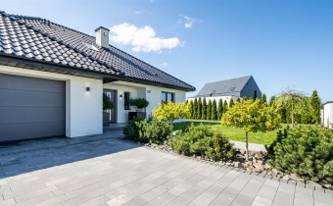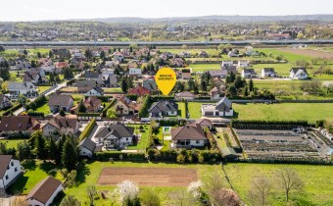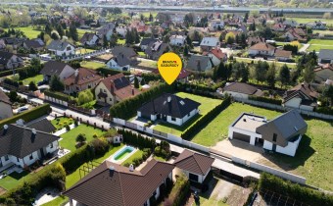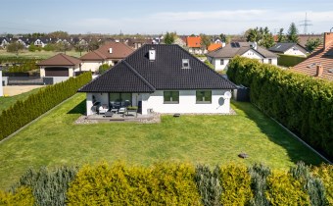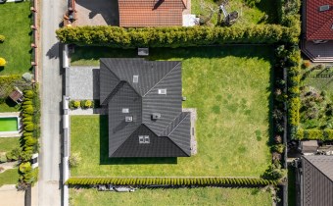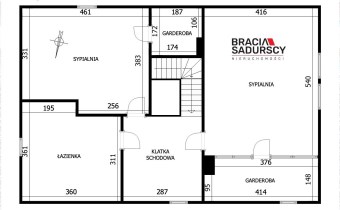
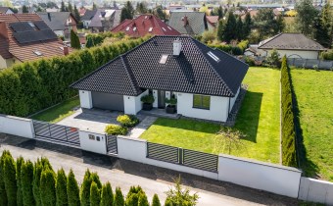
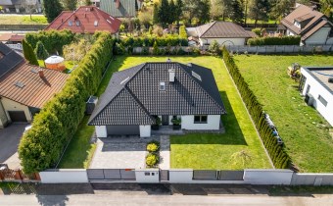
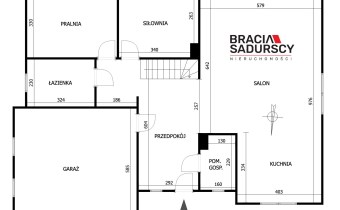
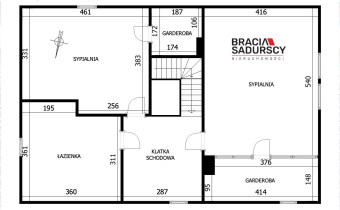
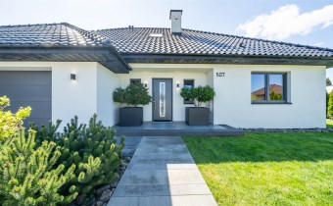
Opis nieruchomości
Biuro Nieruchomości Bracia Sadurscy prezentuje do sprzedaży Nowoczesny, inteligentny dom wolnostojący o wysokim standardzie – w pełni umeblowany i wyposażony, zaledwie 2,5 km od granicy Krakowa
Lokalizacja: Kokotów (os. Kolonia, od strony Brzegów)
Powierzchnia całkowita: 342,2 m²
Powierzchnia użytkowa: 180,2 m² + 34,41 m² garaż dwustanowiskowy
Działka: 10,5 ara
Dom położony jest w spokojnej, cichej okolicy zabudowy jednorodzinnej. Dojazd drogą asfaltową. W bezpośrednim sąsiedztwie znajdują się sklepy, szkoły, przedszkola, tereny rekreacyjne, ścieżki rowerowe, parki oraz jeziora.
Teren posesji jest w pełni ogrodzony:
-
od frontu betonowe ogrodzenie z automatyczną bramą i furtką z wideofonem (możliwość otwierania kodem),
-
po bokach wysokie krzewy zapewniające prywatność,
-
z tyłu ozdobne nasadzenia z iluminacją świetlną.
Działka została starannie zagospodarowana: trawniki, donice, krzewy, drzewa, eleganckie płyty wejściowe oraz betonowe obrzeża. Opaska wokół domu z kamienia ozdobnego. Dach pokryty dachówką antracytową.
Inteligentny dom – systemy nowoczesnych technologii
- System alarmowy i sterowania domem (SATEL): obsługa przez aplikację mobilną oraz manipulatory ścienne – zarządzanie bramą, drzwiami, strefami alarmowymi, rekuperacją, ogrzewaniem i nawadnianiem ogrodu.
- Monitoring zewnętrzny: kamery z podglądem na żywo i archiwum nagrań.
- Rekuperacja: pełna wentylacja z odzyskiem ciepła, sterowana cyfrowo.
- Robot koszący Husqvarna: z automatycznym systemem koszenia i wyznaczonymi strefami.
- Zmiękczacz wody: system centralny ze wstępnym filtrem cząstek stałych.
- Prywatna ochrona: wykupiona do lutego 2026 r. – zdalne powiadamianie o zagrożeniach
- Dom został całkowicie wykończony i wyposażony w 2021 r
Media i instalacje
-
prąd (w tym siła), gaz, woda, kanalizacja, światłowód, telewizja kablowa i naziemna,
-
możliwość wykupienia telewizji satelitarnej,
-
ogrzewanie podłogowe w całym domu (łącznie z garażem),
-
piec gazowy Buderus z zasobnikiem CWU,
-
grzejniki w dwóch sypialniach (rozwiązanie antyalergiczne).
Rozkład pomieszczeń
Parter:
-
Przestronny salon z dużym zestawem wypoczynkowym, telewizorem 82”, stołem jadalnianym i wyjściem na taras
-
Nowoczesna kuchnia z wyspą, pełne AGD (Samsung, Kernau, Electrolux), zlewozmywak z dozownikiem, masywne żaluzje
-
Stylowa łazienka z wolnostojącą wanną, toaletą, dużym lustrem, zieloną ścianą z chrobotka
-
Pokój I – sala fitness z TV, bieżnią, orbitrekiem i rowerkiem
-
Pokój II – pralnia/pokój gospodarczy z regałami i miejscem do przechowywania
-
Korytarz z nowoczesnymi schodami, dużą zabudową i siedziskiem
-
Kotłownia/schowek – ukryta za lustrzaną ścianą
-
Garaż dwustanowiskowy z automatyczną bramą i bezpośrednim przejściem do domu
-
Taras z meblami ogrodowymi i przeszkleniem typu HST
Na podłogach: naturalne, wielowarstwowe drewno z żywicą (pielęgnowane i zabezpieczone)
Poddasze użytkowe:
-
Pokój III (sypialnia główna): łóżko king size, zabudowa, TV 55”, wejście do garderoby oddzielonej szklaną ścianą loftową
-
Pokój IV (sypialnia gościnna): łóżko 160x200, szafa, komoda, szafki nocne
-
Łazienka II: prysznic, 2 umywalki, WC, zabudowa meblowa
- Korytarz z miejscem wypoczynkowym (fotele i stolik kawowy)
- Serwerownia
Jeśli szukacie Państwo luksusowej nieruchomości na obrzeżach Krakowa, która nie wymaga żadnego wkładu finansowego, jest wykończona w najwyższym standardzie z dbałością o szczegóły to jest to oferta dla Was.
Agent do kontaktu:
Kasia Rozwadowska-Różana
tel. 791-023-893
English below:
Bracia Sadurscy Real Estate Agency presents a modern, smart detached house of the highest standard – fully furnished and equipped, located just 2.5 km from the Kraków city limits.
Location: Kokotów (Kolonia Estate, near Brzegi)
Total area: 342.2 m²
Usable area: 180.2 m² + 34.41 m² double garage
Plot size: 1,050 m²
Location
The house is situated in a quiet, peaceful residential area with single-family homes. Access via an asphalt road. In the immediate vicinity, you'll find shops, schools, kindergartens, recreational areas, bike paths, parks, and lakes.
The property is fully fenced:
-
At the front: concrete fence with an automatic gate and a video intercom-equipped pedestrian gate (keypad access available),
-
On the sides: tall hedges ensuring privacy,
-
At the back: decorative greenery with lighting.
-
The garden is beautifully landscaped with lawns, planters, shrubs, trees, elegant entrance slabs, and concrete borders. The perimeter of the house is finished with decorative stone. The roof is covered with anthracite-colored tiles.
Smart Home – Cutting-Edge Technology
-
SATEL smart home and alarm system: managed via mobile app and wall panels – control over the gate, doors, alarm zones, heat recovery system, heating, and garden irrigation.
-
Outdoor monitoring: cameras with live view and recording archive.
-
Heat recovery ventilation (HRV): full air exchange system with digital control.
-
Husqvarna robotic lawn mower: with an automated mowing system and zoned coverage.
-
Water softener: central system with a pre-filter for solid particles.
-
Private security service: paid through February 2026 – remote threat notification.
-
The house was completely finished and equipped in 2021.
-
Utilities & Installations
-
Electricity (including three-phase power), gas, water, sewage, fiber optic internet, cable and terrestrial TV,
-
Option to subscribe to satellite TV,
-
Underfloor heating throughout the entire house (including the garage),
-
Room Layout
Ground Floor:
-
Spacious living room with a large sofa set, 82" TV, dining table, and access to the terrace,
-
Modern kitchen with island, full set of appliances (Samsung, Kernau, Electrolux), sink with built-in dispenser, heavy-duty blinds,
-
Stylish bathroom with freestanding bathtub, toilet, large mirror, and a green moss wall,
-
Room I – fitness room with TV, treadmill, elliptical trainer, and exercise bike,
-
Room II – laundry/utility room with shelving and storage space,
-
Hallway with modern staircase, large built-in closets, and bench seating,
-
Boiler room/storage – hidden behind a mirrored wall,
-
Double garage with automatic gate and direct access to the house,
-
Terrace with garden furniture and HST-style sliding glass doors.
-
Floors finished with: natural multi-layer wood with resin (treated and protected).
Upper Floor (Loft Area):
-
Room III (master bedroom): king-size bed, built-in furniture, 55" TV, walk-in closet separated by a glass loft-style wall,
-
Room IV (guest bedroom): 160x200 bed, wardrobe, chest of drawers, bedside tables,
-
Bathroom II: shower, double sinks, toilet, custom-built cabinetry,
-
Hallway with a relaxation area: armchairs and coffee table,
- Server room
Contact agent:
Kasia Rozwadowska-Różana
+48 791 023 893
Nota prawna
Opis oferty zawarty na stronie internetowej sporządzany jest na podstawie oględzin nieruchomości oraz informacji uzyskanych od właściciela, może podlegać aktualizacji.Szczegóły oferty





