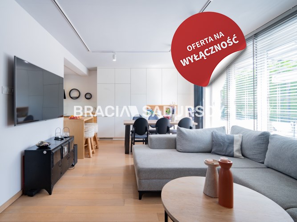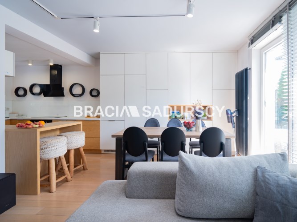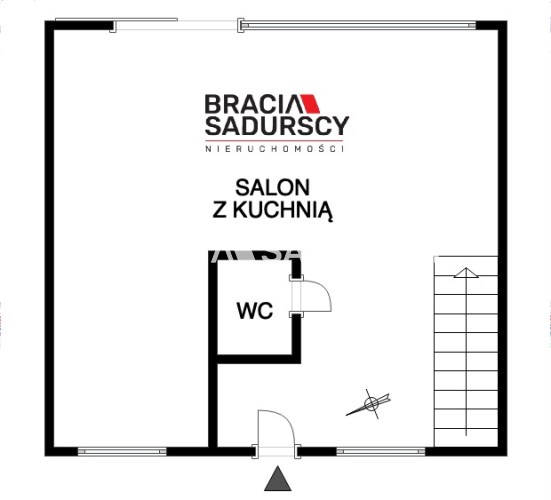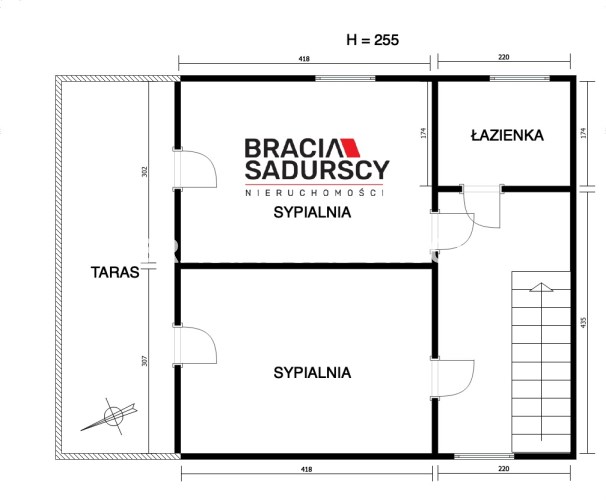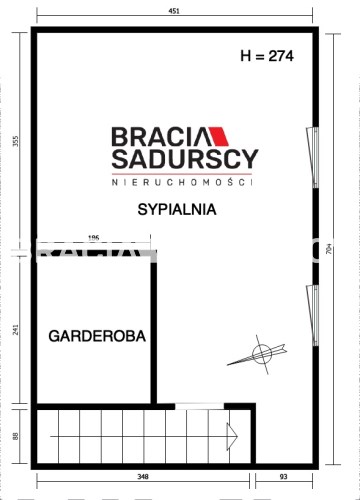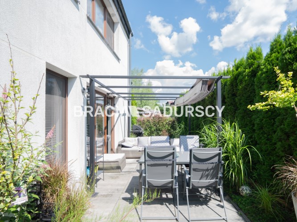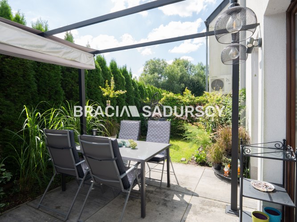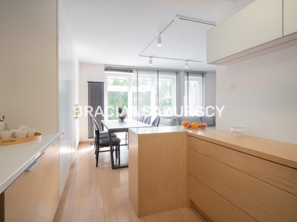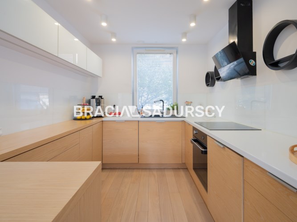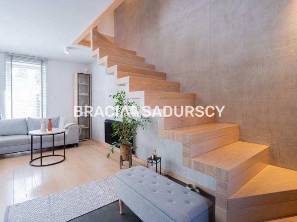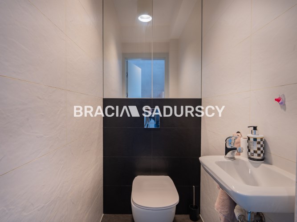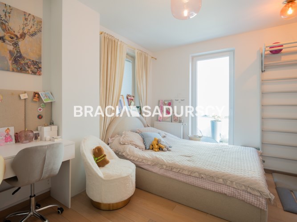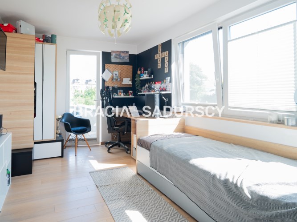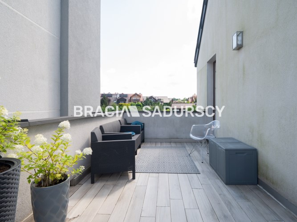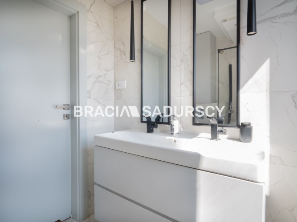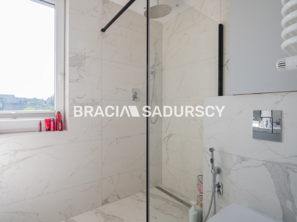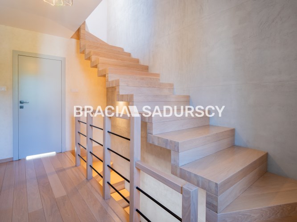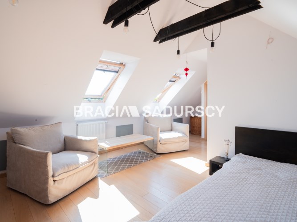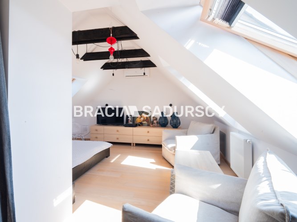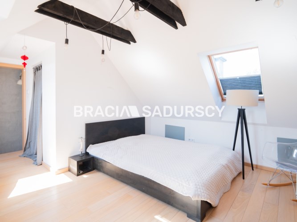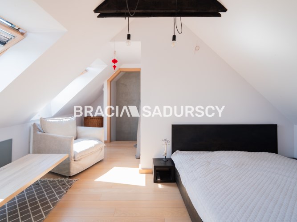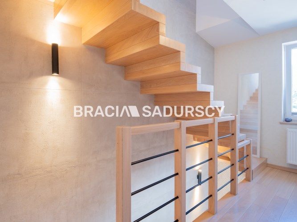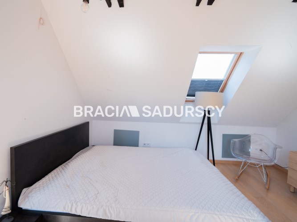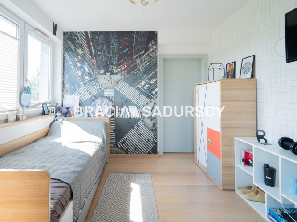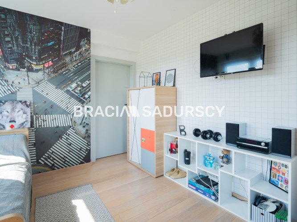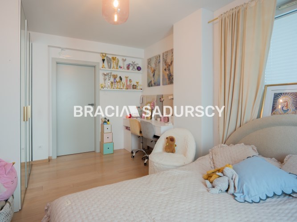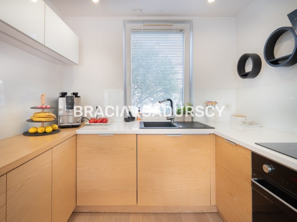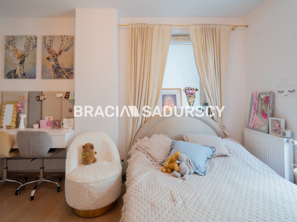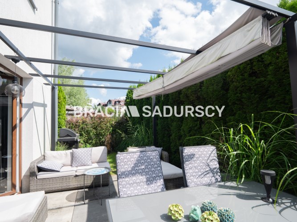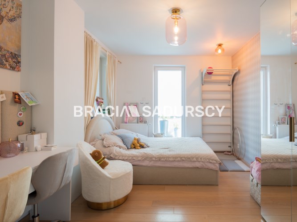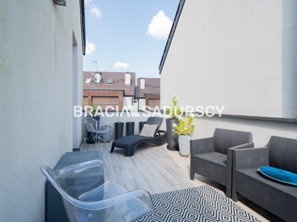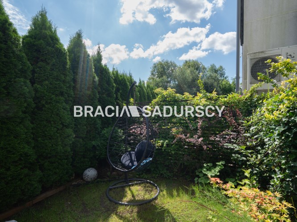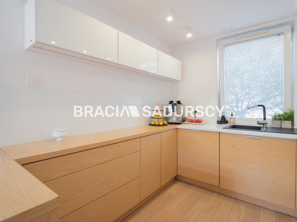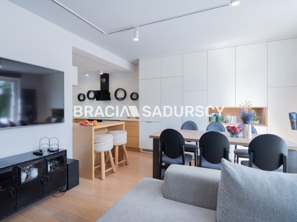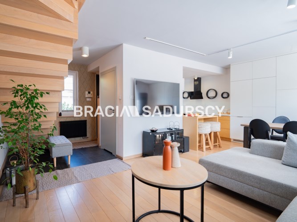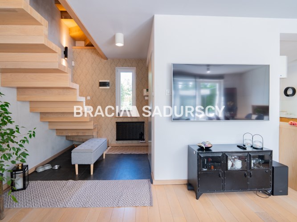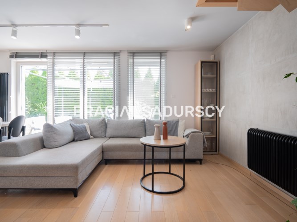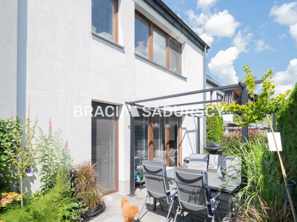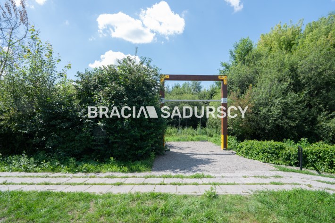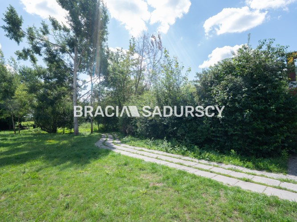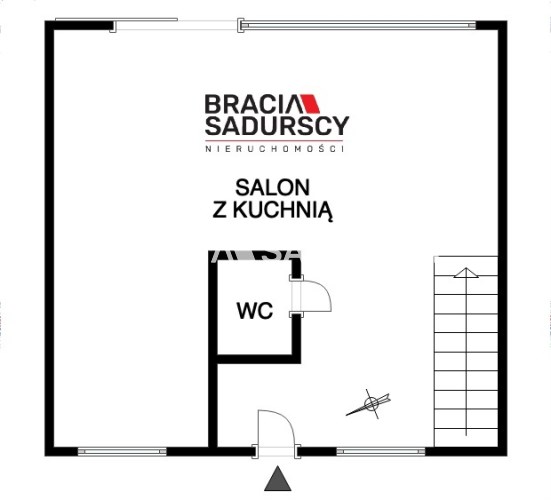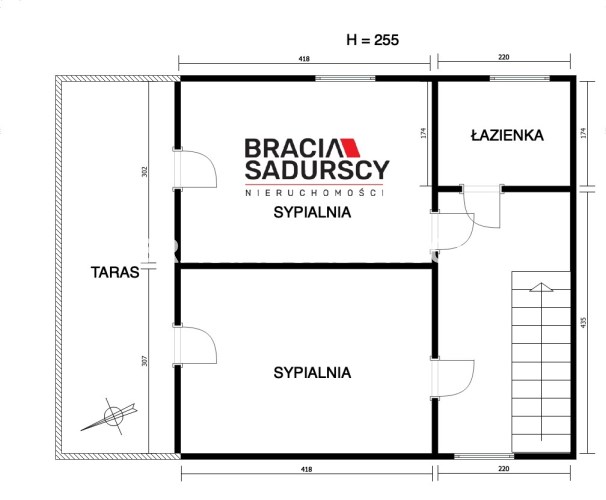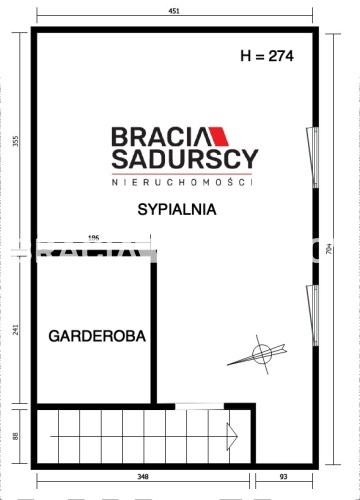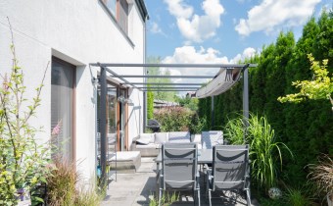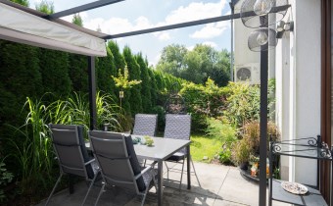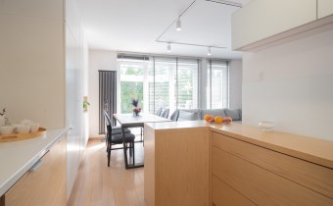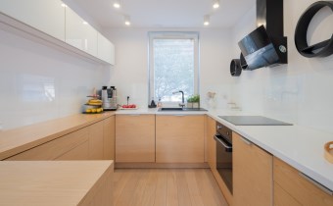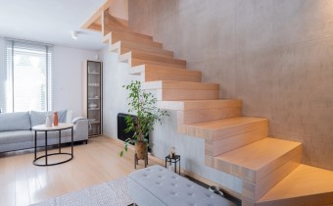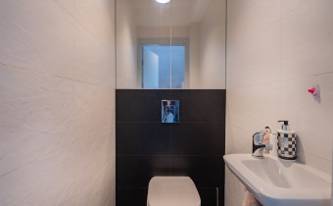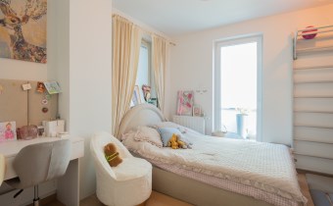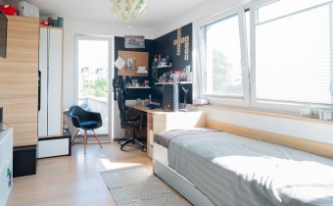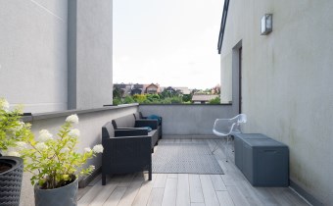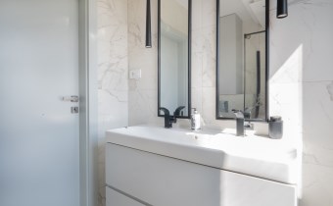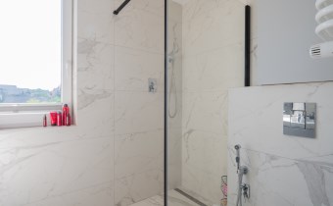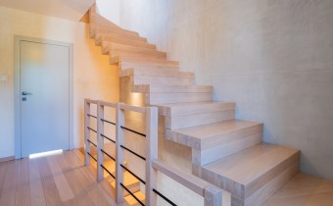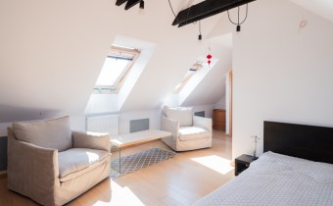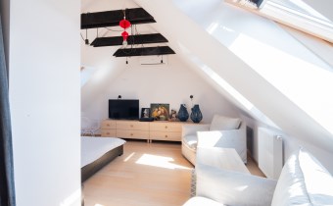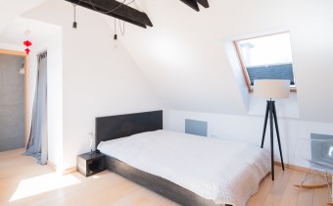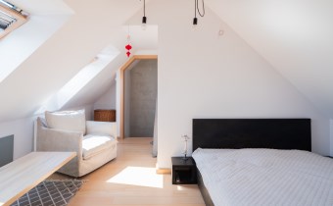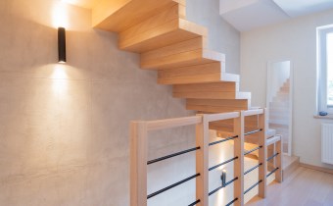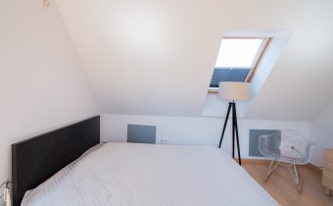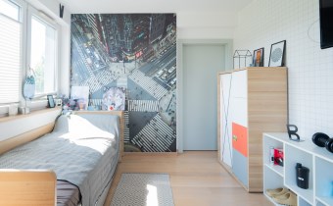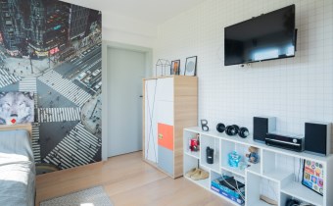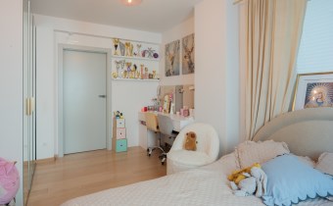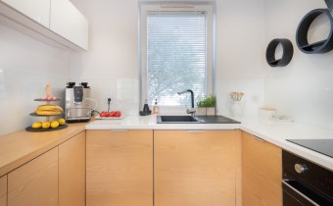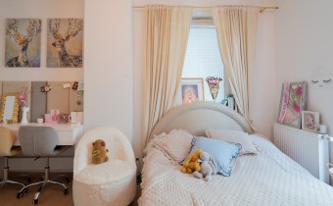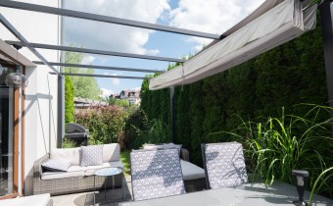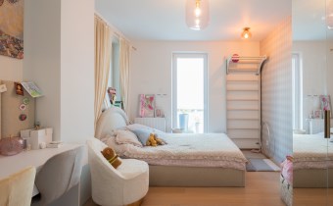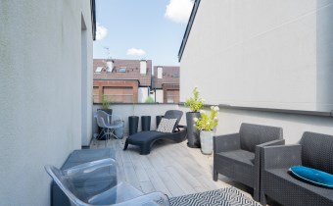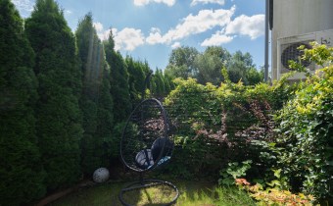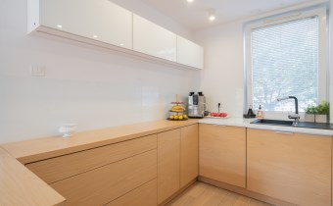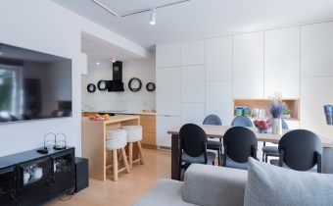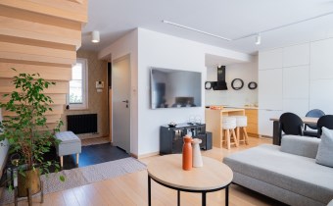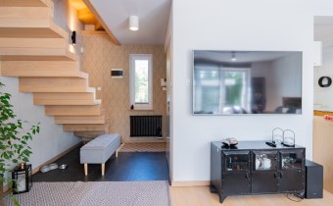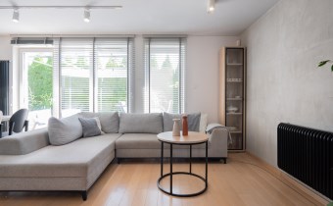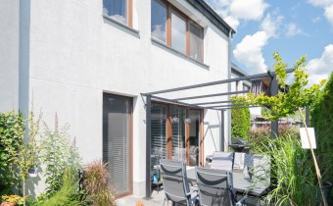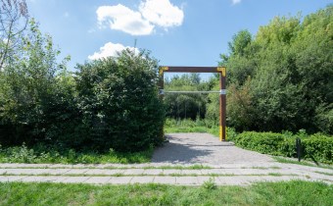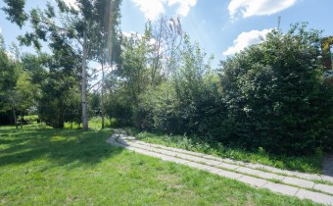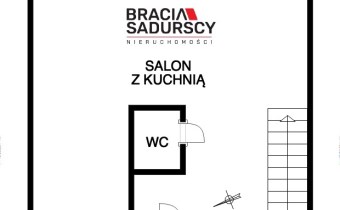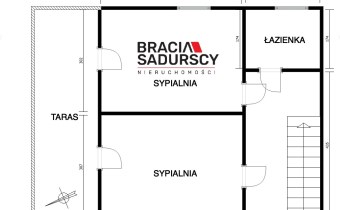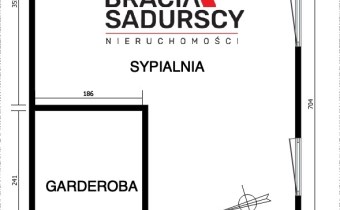
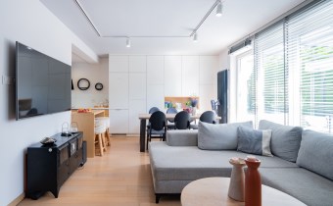
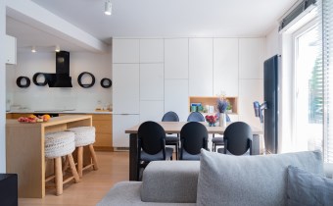
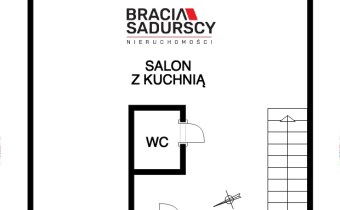
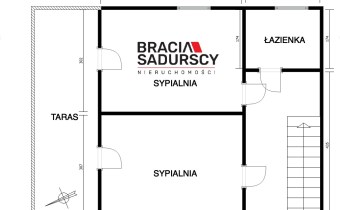
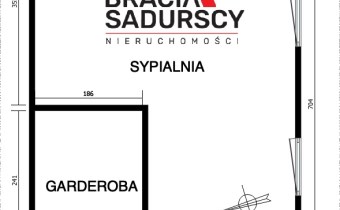
Opis nieruchomości
KRAKÓW, ul. ZakrzowieckaNa sprzedaż oferujemy komfortowy dom wolnostojący o powierzchni ok. 90 m², położony na kameralnej działce o powierzchni ok. 170 m², z pięknie zagospodarowanym ogródkiem oraz dużym tarasem na piętrze. Dom wykończony w wysokim standardzie.
PODSTAWOWE INFORMACJE
✅ Powierzchnia domu: 90 m²
✅ Działka: ok. 170 m²
✅ 3 kondygnacje
✅ 3 przytulne sypialnie
✅ Przestronny salon z aneksem kuchennym – idealne miejsce do wspólnego spędzania czasu
✅ Garaż w bryle budynku
Nieruchomość znajduje się w wyjątkowo atrakcyjnej lokalizacji, w otoczeniu zabudowy jednorodzinnej, bezpośrednio sąsiadując z malowniczymi terenami zielonymi Uroczysko Pychowice – enklawą objętą ochroną w ramach obszaru Natura 2000 o powierzchni 10 ha. To gwarancja, że otaczająca zieleń i naturalny krajobraz zostaną zachowane na długie lata.
Lokalne udogodnienia:
- Zaledwie 200 metrów od domu siłownia na świeżym powietrzu oraz plac zabaw
- Liczne trasy spacerowe, rowerowe i ścieżki rekreacyjne
- Blisko do terenów rekreacyjnych na Zakrzówku
- W sąsiedztwie Campusu Uniwersytetu Jagiellońskiego
To idealna propozycja dla osób ceniących ciszę, bliskość natury oraz wysoki komfort codziennego życia w Krakowie, z jednoczesnym szybkim dojazdem do centrum miasta.
OPIS SZCZEGÓŁOWY DOMU
Parter
- pokój z aneksem kuchennym 36,03 m2
- WC 1,72 m2
- pokój 12,65 m2
- pokój 12,78 m2
- łazienka 4,12 m2
- korytarz 9.35 m2
- pokój 12,87 m2
W bryle znajduje się garaż, a przed domem dodatkowe miejsca do parkowania.
Ogrzewanie domu z dwu-funkcyjnego pieca gazowego.
Na działce kanalizacja.
Dostęp do internetu światłowodowego, monitoring.
Wnętrza domu w jasnej, ponadczasowej kolorystyce.
Kuchnia na wymiar w okleinie naturalnej, z pełną zabudową oraz sprzętem AGD.
Na dole WC z umywalka.
W łazience na górze: kabina prysznicowa, umywalka, wc.
Podłogi oraz schody drewniane -dąb bielony. Na poddaszu zainstalowana klimatyzacja.
Taras umeblowany, z ekspozycją wschodnio-południową.
W cenie pozostają zabudowy stałe wraz ze sprzętem AGD, pozostałe meble do uzgodnienia.
Dom wykończony, wyposażony i zamieszkiwany tylko przez jedna rodzinę.
Zapraszamy na prezentację tej wyjątkowej, z bardzo dobrą energią, ciepłem
i urokiem Rodziny, która tworzyła wnętrza tej nieruchomości.
Dużym atutem nieruchomości są także bardzo mili i życzliwi sąsiedzi.
Dodatkowe zdjęcia nieruchomości na stronie www.sadurscy.pl.
Zadzwoń i umów się na prezentacje już dziś!
Zapraszam do kontaktu:
Edyta Czerwińska tel. +48 793 928 312
edyta@sadurscy.pl
DETACHED HOUSE NEAR ZAKRZÓWEK
We are pleased to offer for sale a comfortable detached house with an area of approx. 90 m², situated on an intimate plot of approx. 170 m², featuring a beautifully landscaped garden and a large terrace on the first floor. The house has been finished to a high standard.
BASIC INFORMATION
✅ House area: 90 m²
✅ Plot size: approx. 170 m²
✅ 3 storeys
✅ 3 cosy bedrooms
✅ Spacious living room with kitchenette – perfect for spending time together
✅ Garage integrated into the building
The property is located in a highly attractive area surrounded by single-family houses, directly adjacent to the picturesque green areas of Uroczysko Pychowice – an enclave protected under the Natura 2000 programme, covering 10 hectares. This guarantees that the surrounding greenery and natural landscape will be preserved for years to come.
Local amenities:
- Just 200 metres from the house – outdoor gym and playground
- Numerous walking, cycling and recreational trails
- Close to the Zakrzówek recreational area
- In the vicinity of the Jagiellonian University Campus
This is an ideal offer for those who value peace, proximity to nature and high comfort of daily life in Kraków, while enjoying quick access to the city centre.
DETAILED DESCRIPTION OF THE HOUSE
Ground floor
• Living room with kitchenette – 36.03 m²
• WC – 1.72 m²
First floor
• Room – 12.65 m²
• Room – 12.78 m²
• Bathroom – 4.12 m²
• Hallway – 9.35 m²
Attic
• Room – 12.87 m²
The exact layout of the rooms can be seen in the attached floor plan.
The house includes a garage within the building, and there are additional parking spaces in front of the house.
A dual-function gas boiler provides heating.
The property is connected to the sewage system.
Access to fibre-optic internet and a monitoring system is available.
The interiors are decorated in bright, timeless colours.
Custom-made kitchen with natural veneer, fully fitted and equipped with household appliances.
On the ground floor: WC with washbasin.
Upstairs bathroom: shower, washbasin, toilet.
Floors and stairs are made of bleached oak wood. Air conditioning was installed in the attic.
The terrace is furnished and has an east-south exposure.
The price includes built-in furniture and household appliances; other furniture to be negotiated.
The house is finished, fully equipped and has only been occupied by one family.
We invite you to view this unique property, filled with very good energy, warmth and the charm of the Family who created its interiors.
A great advantage of this property is also the presence of very kind and friendly neighbours.
Additional photos of the property can be found at: www.sadurscy.pl
Call and arrange a viewing today!
Contact:
Edyta Czerwińska
phone +48 793 928 312
✉️ edyta@sadurscy.pl
Nota prawna
Opis oferty zawarty na stronie internetowej sporządzany jest na podstawie oględzin nieruchomości oraz informacji uzyskanych od właściciela, może podlegać aktualizacji.Certyfikat energetyczny

Szczegóły oferty





