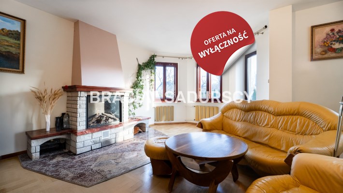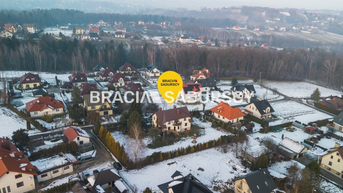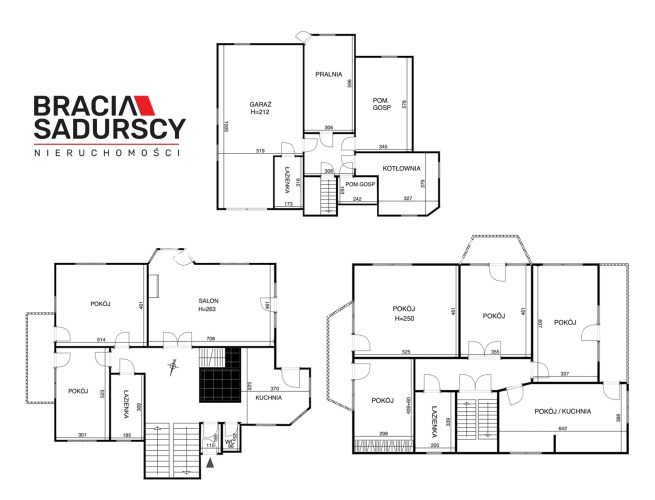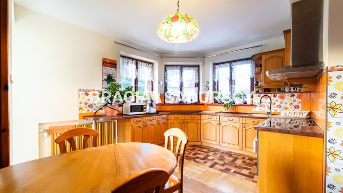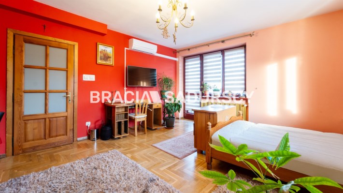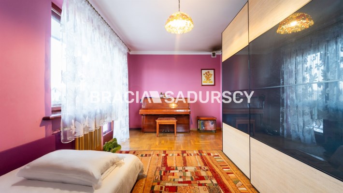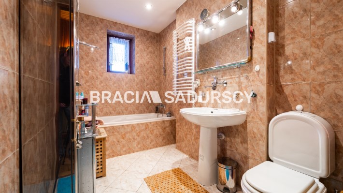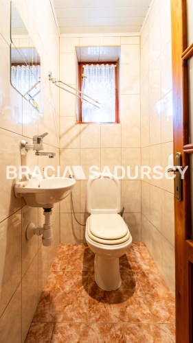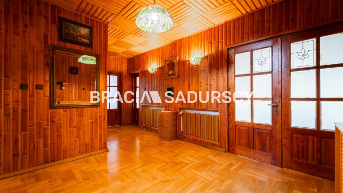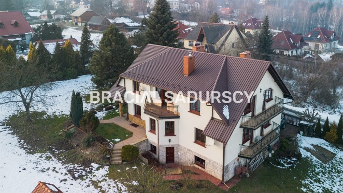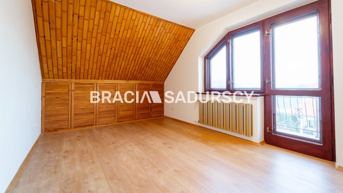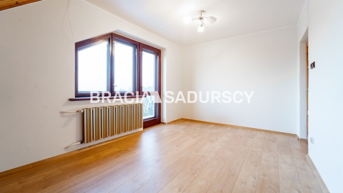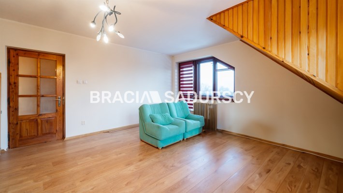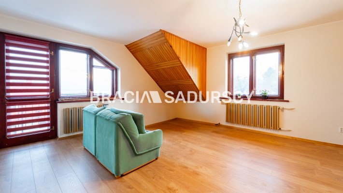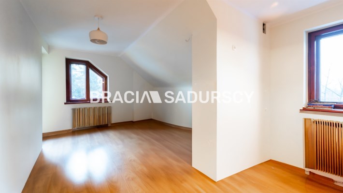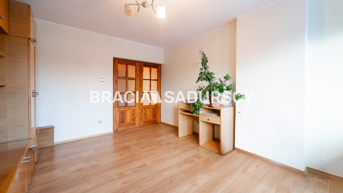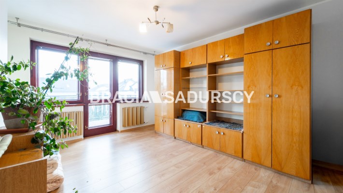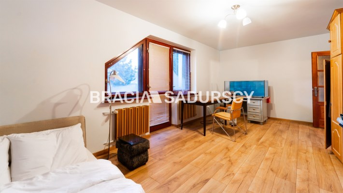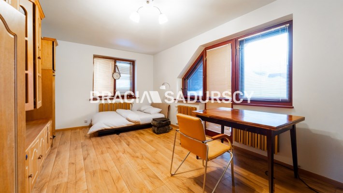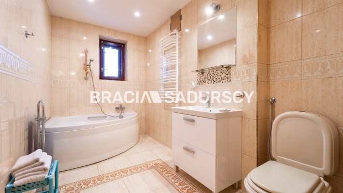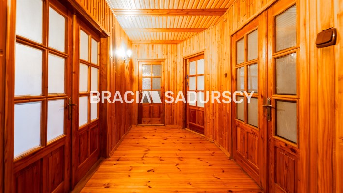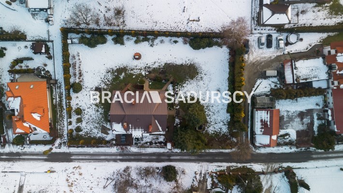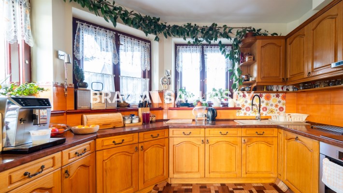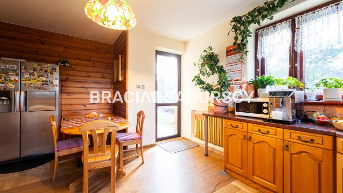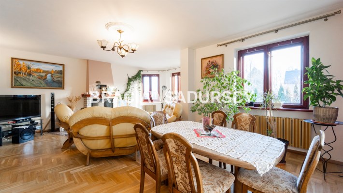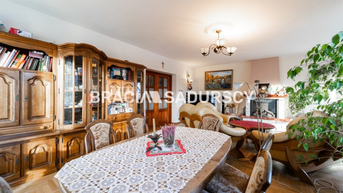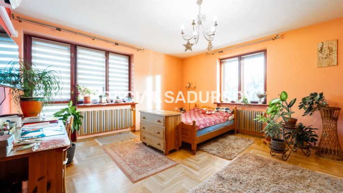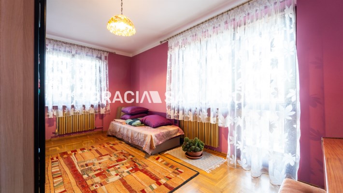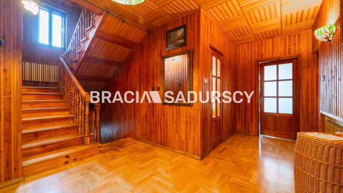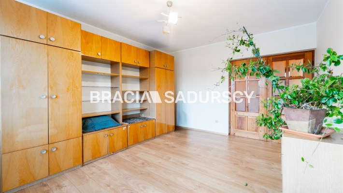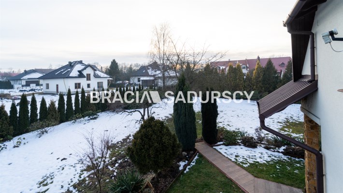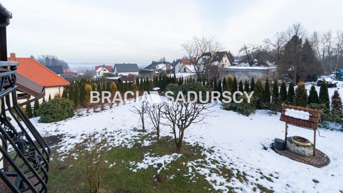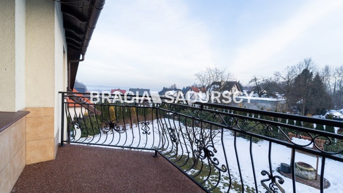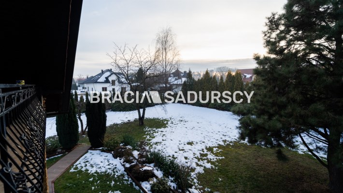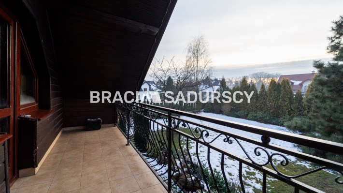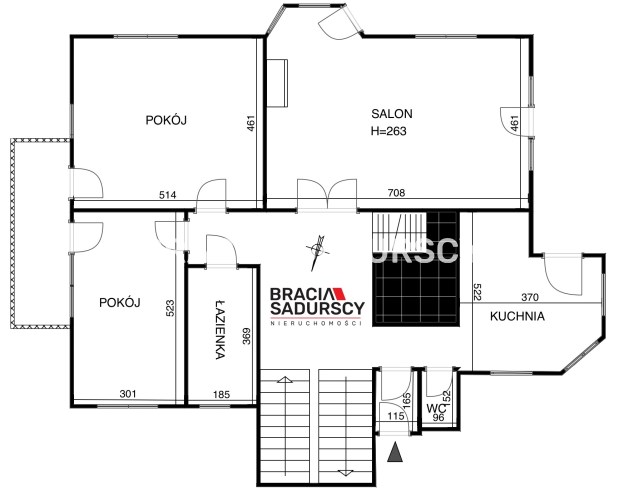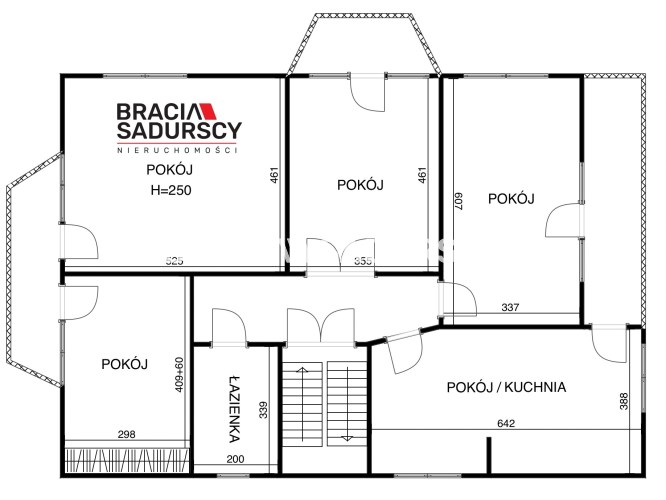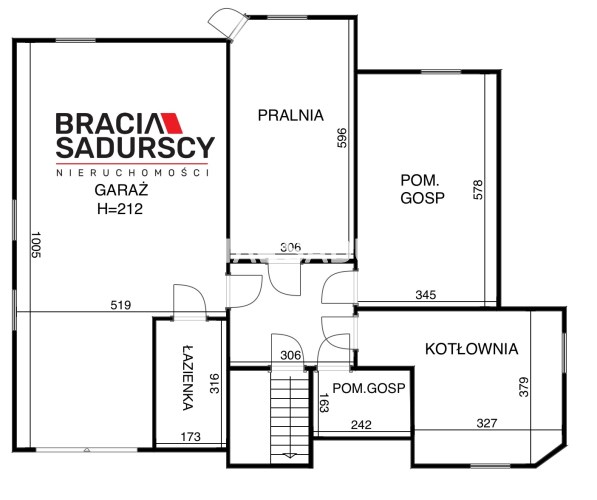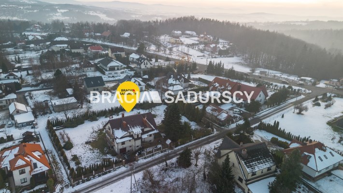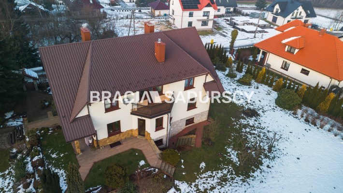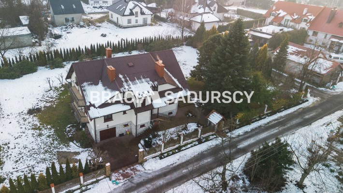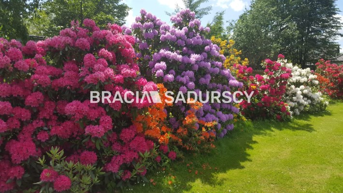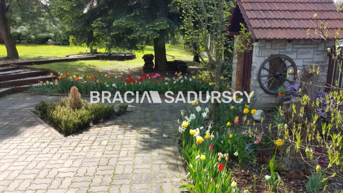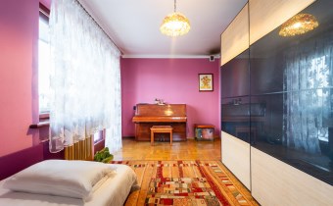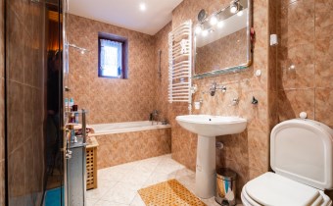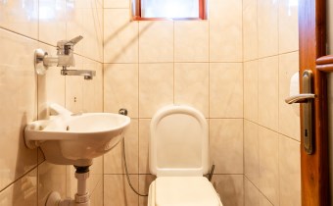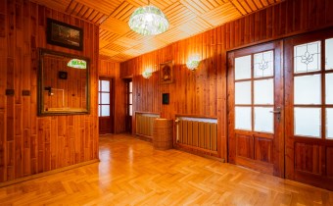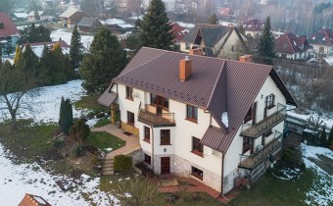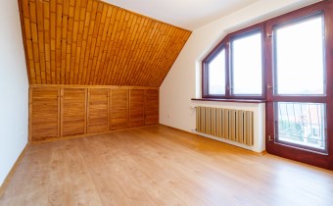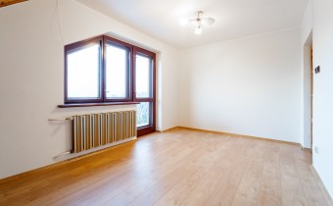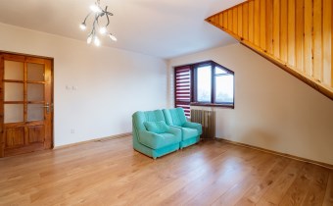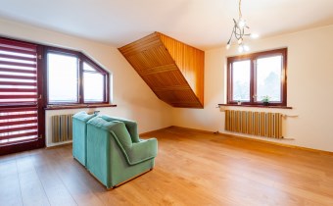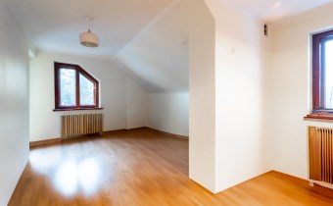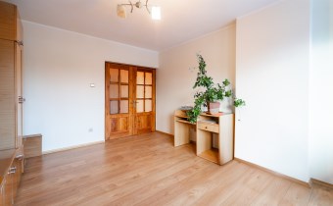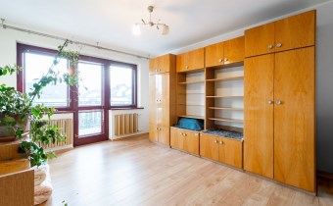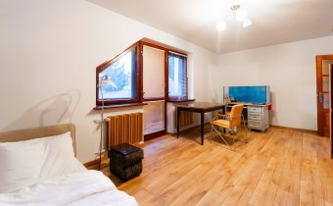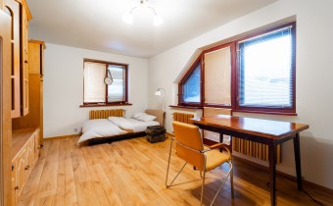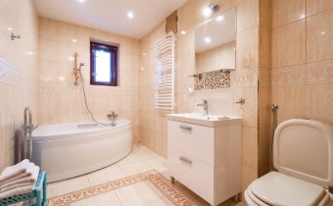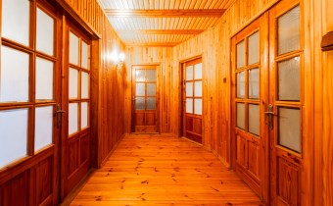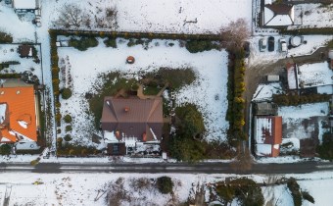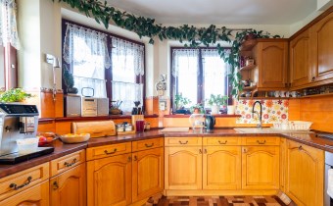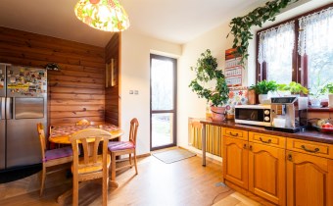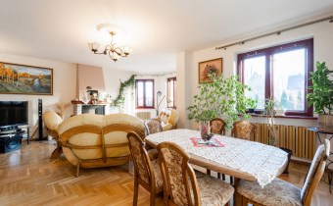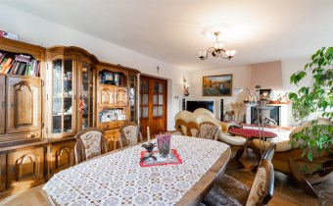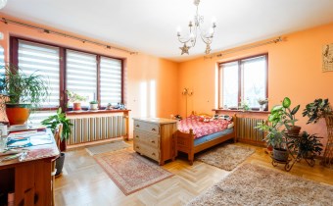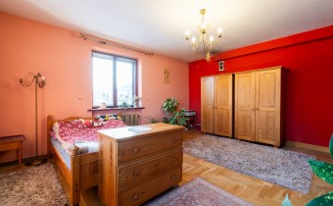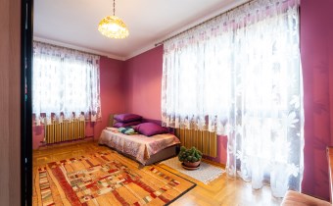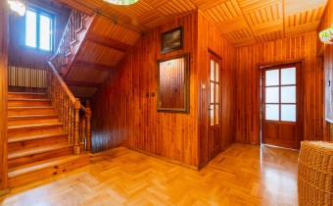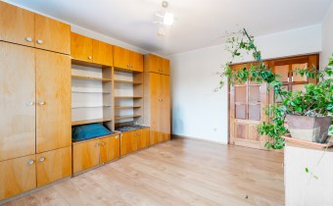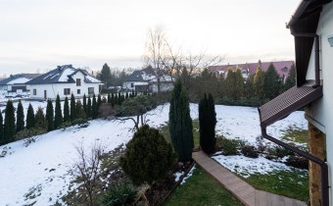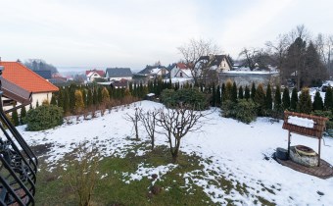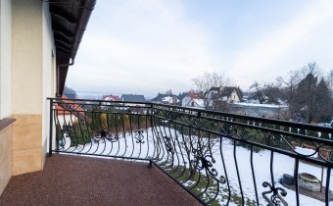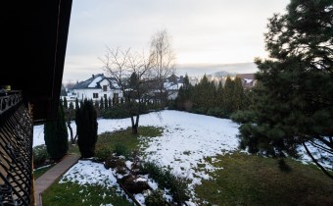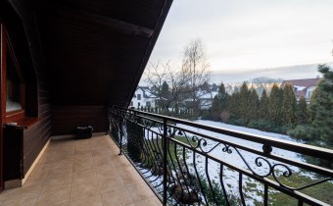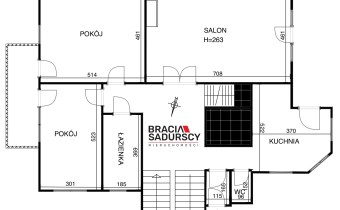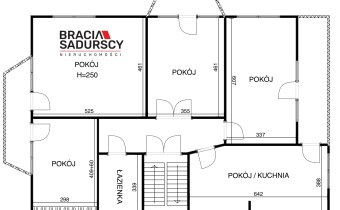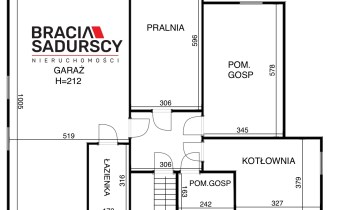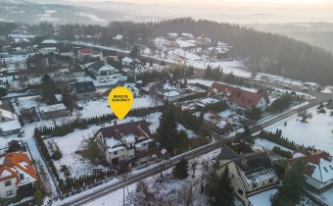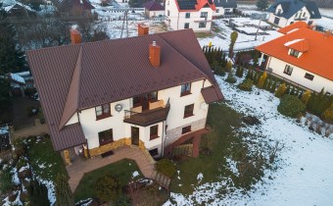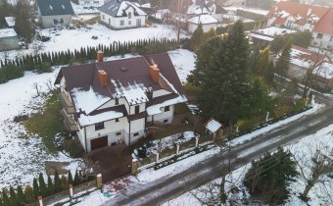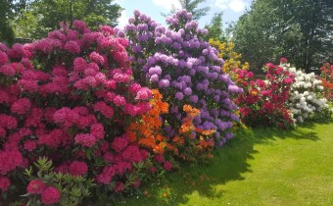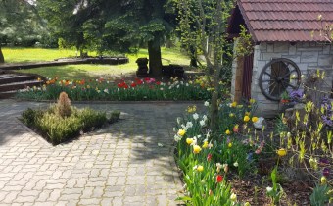
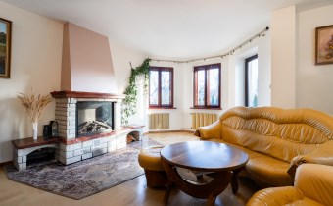
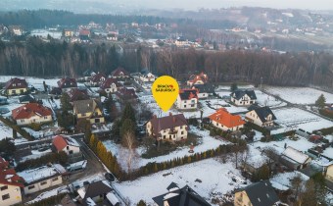

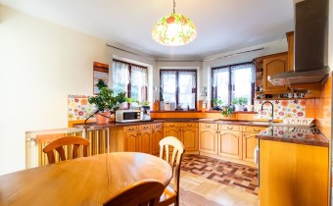
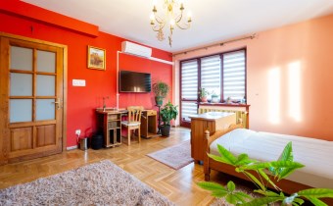
Price
1 450 000 zł
price per m2
3 306,73 zł/m²
Size
438,50 m²
Rooms
8
Property description
tłumaczenie wygenerowane / automatically generated translationWhen looking for a new home, you should pay special attention to the space surrounding your future place. I cordially invite you to familiarize yourself with this offer - built using traditional methods in the late 90s under the watchful eye of the owners of a house with a basement, ground floor and first floor. Set on a plot with a wonderful 20 ares garden, only 5 kilometers from Bochnia, built in Kopaliny near Nowy Wiśnicz. An ideal place to live or / and have a company headquarters.
20 ares of a beautiful garden richly decorated with rhododendrons, azaleas and tulips, accessible from the living room and kitchen,
only 5 km to Bochnia, 17 km to Brzesko, 35 km to Krakow,
a fully fenced, rectangular-shaped plot, partially replaced fence, new automatic entrance gate.
A detached house on foundations and walls. Walls made of concrete blocks and lattice bricks with polystyrene insulation in between. Cross-reinforced concrete ceilings. Wooden ceiling connected to the roof truss above the attic. Wooden gable roof covered with galvanized sheet metal. Terraces, balconies and external stairs - reinforced concrete.
An asphalt road leads to the offered land property, a driveway and a garage with a total area of approx. 43m2 allow for parking up to three cars. The garden of Eden breaks through the trees planted by the fence. At the design stage of the property, good communication was taken care of, thanks to which several entrance roads lead to the house, through the garage, the main entrance with a vestibule or through the terrace. No walk-through rooms.
Basement
On this level, there is room for a large garage, which currently also serves as a workshop. A work bathroom with a shower cabin is planned next to this room. In addition, the ground floor houses a laundry room with a drying room, a cellar, a pantry and a boiler room with a two-function Vaillant furnace with a tank from the same company. The copper installation supplying hot water is thermally insulated.
Ground floor
A furnished kitchen with an area of 11.7m2 equipped with furniture made of solid ash wood, equipped with an induction hob, oven and dishwasher. There is space for a double-winged fridge in the kitchen. Exit to the terrace is possible from the kitchen and living room. The bright living room (~38m2) is equipped with a Miro-Les Foyers gas fireplace, tiles on the floor by the fireplace, the remaining space is lined with parquet mosaic. Artisan lamps and chandeliers, made by an artist from the vicinity of Nowy Sącz. On this level there are two additional rooms with areas of ~24m2and 15.5m2also with parquet flooring. The walls in the described rooms are smooth, painted. Hallway with a spacious wardrobe and a mezzanine finished with larch panelling, ash cassettes. Oak internal stairs. On the ground floor there is a bathroom with a shower cabin, in the suspended ceiling there are light points.
First floor
Oak stairs lead to a practical first floor, which can be used in several ways. The room with an area of ~18m2has an installation that allows you to transform this room into a full-fledged kitchen. Additionally, on this level there is space for four rooms, each of which has access to a balcony. The bathroom on this level is equipped with a bathtub. The hall is lined with parquet mosaic, larch panelling on the walls, ash cassettes on the ceiling. In the rooms, floor panels on the floors.
At first glance, the house seems well-kept. A second glance confirms this, and the walls in the rooms are clean and well-kept. On the outside, there are noble plasters and wooden joinery. There is a deep well in the garden. Less than 170 meters from the property there is a bus stop Kopaliny Sady. Nearby are Biedronka and Groszek. The quiet neighborhood, large garden and developed vegetation provide privacy, peace and quiet. The last photos show the garden in the summer season. The rooms and their areas are available for viewing on the plans attached to the offer.
The house is warm and pleasant, the use of natural materials and the area known for its good air quality make living in this place a pure pleasure.
Price of the offered property: PLN 1,550,000. Land and mortgage register without encumbrances.
Exclusive offer at the Bracia Sadurscy office.
Our office has an excellent cooperation offer for credit customers.
I cordially invite you to contact me and to the presentation.
Łukasz Hołda
tel: 577-796-778
lukasz@sadurscy.pl
Property description
Offer no.
BS4-DS-308656
Size
438,50 m²
Usable area
279,00 m²
Parcel area
2 200 m²
No. of rooms
8
House type
detached house
Building technology
concrete, brick
Standard










Costs depending on use
Current, gas, Water
Storey
2
Lot dimensions
38x57 m
Parking space
in the building
Legal status
freehold
Windows
Wooden
Fittings
vir_listalng_elektryczna_wodna_gazowa
Balcony
yes
No. of balcony
3
No. of terraces
1
Palcel`s development
developed
Parcel surface
flat
Shape of parcel
rectangle
Roof cover
Metal roof tile
Usage permit (Certificate of Occupancy)
yes
Building state
to residence
Basement
yes
Parcel fencing
mixed
Built in
1994
Gas
yes - city
Water
gas heater
Access
asphalt
Surrounding
hood
Heating
CO
Distance to shuttle service [m]
170 m
Distance to shop
1 000 m
Distance to school
3 300 m
Distance to kindergarten
650 m
Terraces
big terrace
Break-prooven doors
yes
Current
yes
Sewage system
City
Rooms
Rooms area
38,2; 23,9; 15,6; 18,4; 21,3; 22,8; 11,8; 11,7 m2
Rooms floors
Mosaic Parquet, floor panels
Kitchen type
vir_listalng_kuchnia_jasna_osobno
Kitchen type
vir_listalng_kuchnia_z_jadalnia_z_wyjsciem_na_taras
Kitchen area
11,7 m2
Kitchen floor
terracotta
Bathroom type
along with the toilet
No. of bathroom
2
Bathroom area
6,5; 6,3 m2
Bathroom glaze
glaze
Bathroom floor
terracotta
Bathroom equipment
bath, mirror, shower, toilet, washbasin
Toilet glaze
glaze
Toilet floor
terracotta
No. of anterooms
2
Antechambers area
9,7; 9,6 m2
Hall floor
terracotta
Location
Credit calculator
PLN
%
Amount of installment
Cost calculator
PLN
PLN
PLN
PLN
PLN
PLN
%
PLN
Civilian-law commission
Notary commission
Notarial commission VAT
Real-estate register department application
VAT of application for WKW
Real estate agency commission
Real estate agency commission VAT
Extracts of a notarial deed - approx
TOTAL (price+ commissions)
